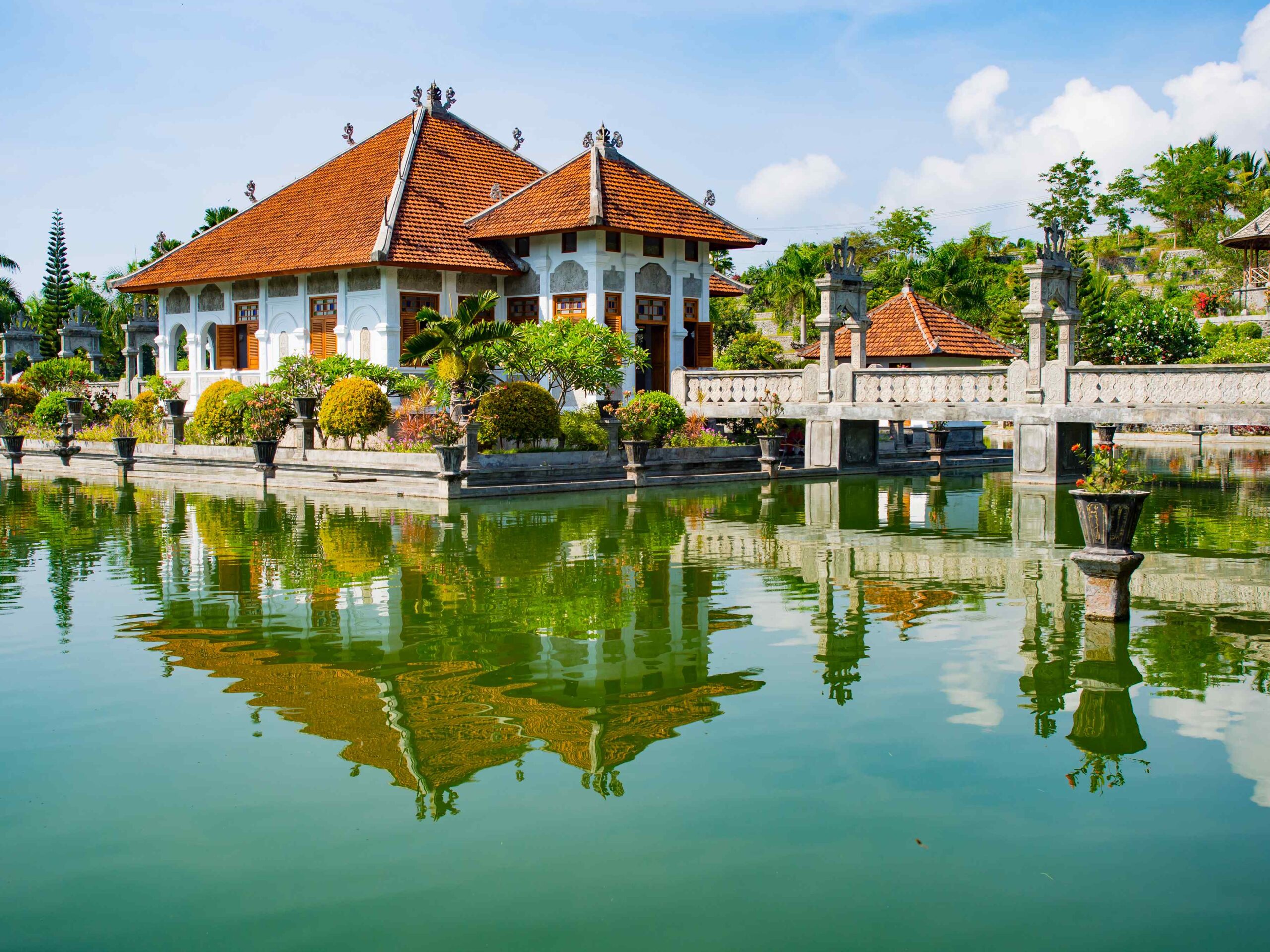When Balinese people build something be it a traditional house or a compound of luxury villas, Balinese architects are called upon to go beyond traditional aesthetic principles and create something with meaning.
The architects will then incorporate elements that amount to more than a “Balinese style” and instead pay tribute to the philosophy that the Balinese people have lived their lives to over millennia.
Our guide to Balinese architecture will help you understand the basics of what goes into everything from a Balinese temple compound to a Balinese garden, to modern buildings in the beach towns of the island.
A Brief Intro To Balinese Architecture
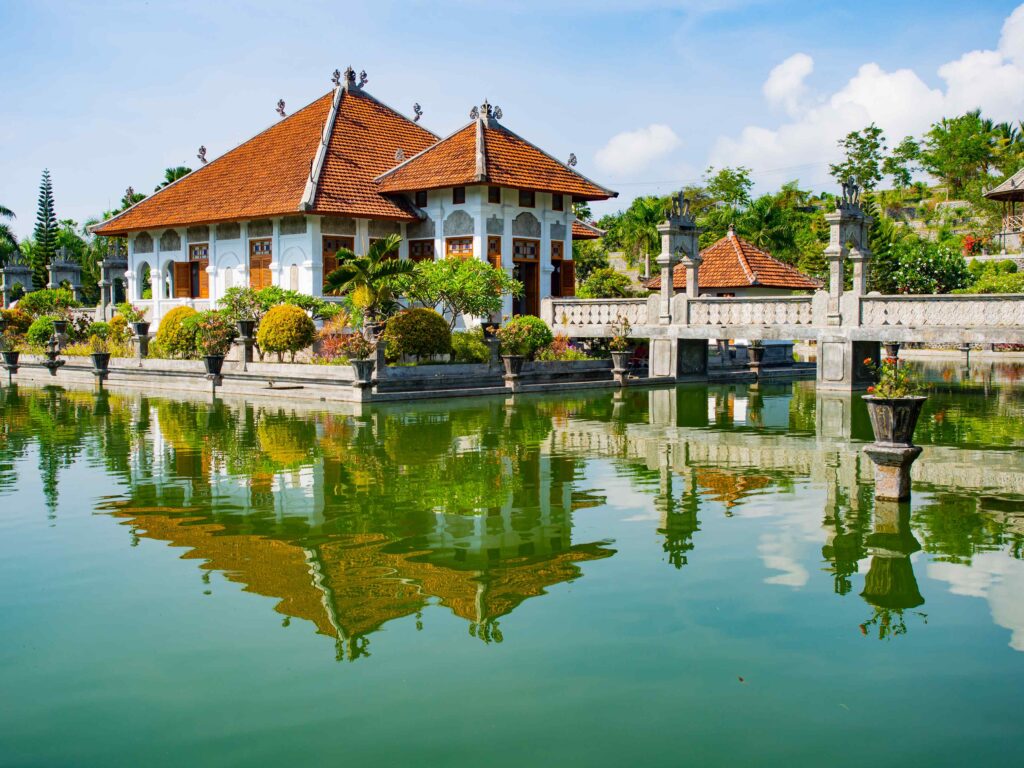
Balinese architecture has evolved over time. From the period around the 8th century AD up until the 16th century, the majority of buildings on the island were a mix of classical Hindu and Buddhist architectural designs.
They were derived from the most popular school of architecture in Java and the Javanese style tended to dominate most places where Java had influence across the archipelago.
By the 18th century, however, the Balinese architectural style emerged and there was a bold approach to design that hadn’t been seen in previous eras.
At the same time, you can see the European influences of the Dutch and British colonial eras being incorporated into local designs.
If you visit Singaraja or Bungkulan, for example, you can still see these styles in evidence today, particularly in the last buildings constructed pre-World War 2 in those places.
Then, by the 20th century, Balinese architecture fully adopted both Dutch and Japanese influences and these influences persist in modern architectural forms across the island today.
The Materials Used In Balinese Architecture
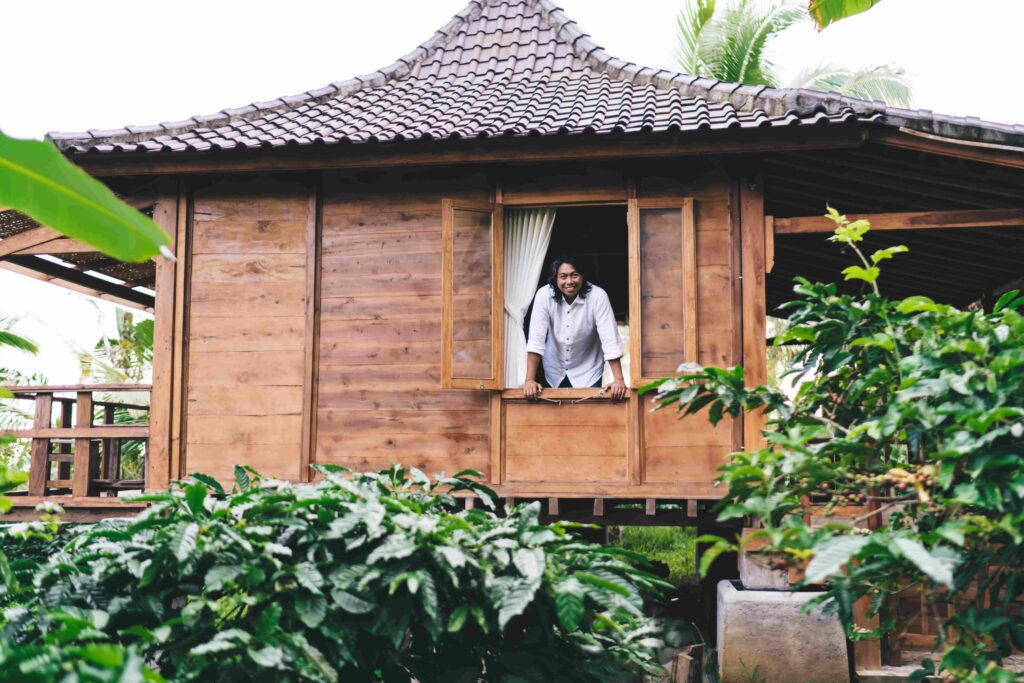
There is an emphasis in Balinese design on the use of natural materials. A traditional Balinese home is built almost entirely of grown materials and those from the local environment such as:
Thatch roofing
Bamboo planks and poles
Woven bamboo fibres
Wood (teak, coconut, etc.)
Stone (sandstone, andesite, etc.)
You will also find a lot of sculptures within the architecture in Bali and you can find that temples, palaces and even homes and shrines will have wooden and stone sculptures.
Some have spiritual significance, such as the dvarapalas (the warrior guardians found on most gates and entranceways) and others are simply decorative (such as the dragons often used as water spouts in baths).
The Balinese Philosophies That Underpin Architectural Designs
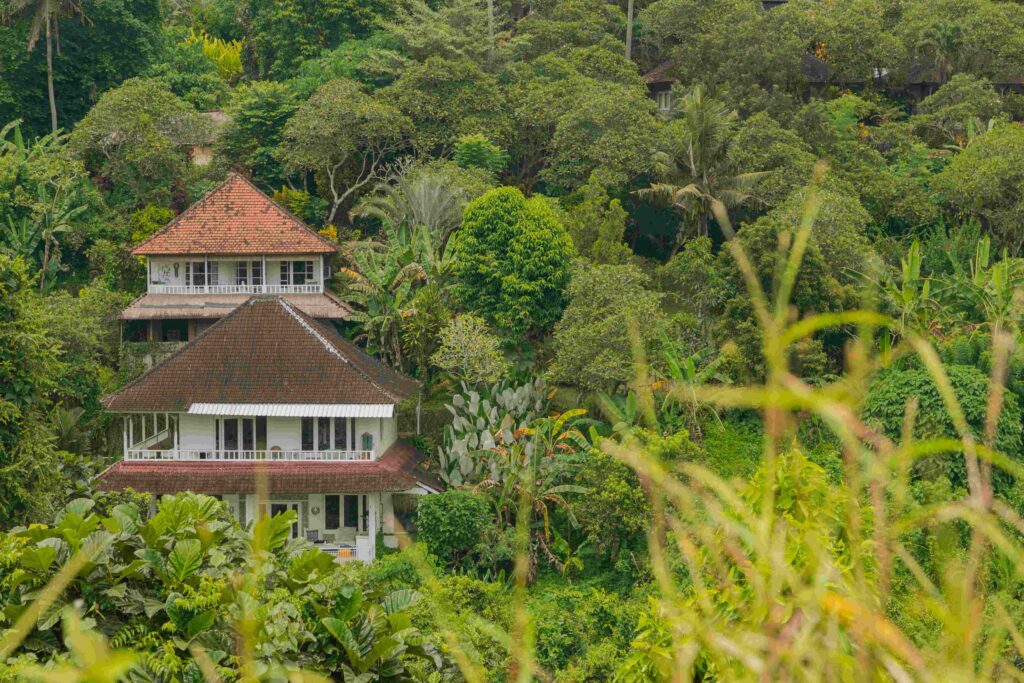
Most of all Balinese architecture is intended to incorporate elements of several different philosophical principles and these include:
Tri Hita Karana – the most important principle in Bali and one which seeks to balance man, nature and the gods in harmony. Balinese people spend their lives trying to address this principle in everything they do. Striving to be good neighbours, good stewards of the land and devout believers.
Tri Mandala – this is a spatial organization principle that divides the world into three realms – the Utama Mandala (the inner realm), the Madya Mandala (the middle realm) and the Nista Mandala (the outer realm). Each realm has spiritual meaning in the Hindu faith.
Sanga Mandala – this is another space division concept that allows for an area to be split into 9 parts each of which can then be effectively guarded by one of the Hindu Guardians of the Directions. Think of it as a spiritual warding mechanism


Tri Angga – this is a hierarchical system that splits the tiny (microcosm), from the everyday (middle realm) and the infinite (macrocosm).
Tri Loka – another hierarchical system that separates the demon/animal realm from the human realm from the realm of the gods.
Asta Kosala Kosali- a set of guidelines for shapes and designs and the ratio of sizes between certain elements. This is the closest to a traditional Western architectural principle as Balinese architecture gets.
Arga Segara/Kaja Kelod – a description of the sacred axis that stands between the mountains and the sea. The mountains being the places of the gods, the axis for the humans and the sea for the demons and monsters.
Every Balinese architect must be able to demonstrate these principles in thier work from luxury villas to traditional homes.
Traditional Architecture
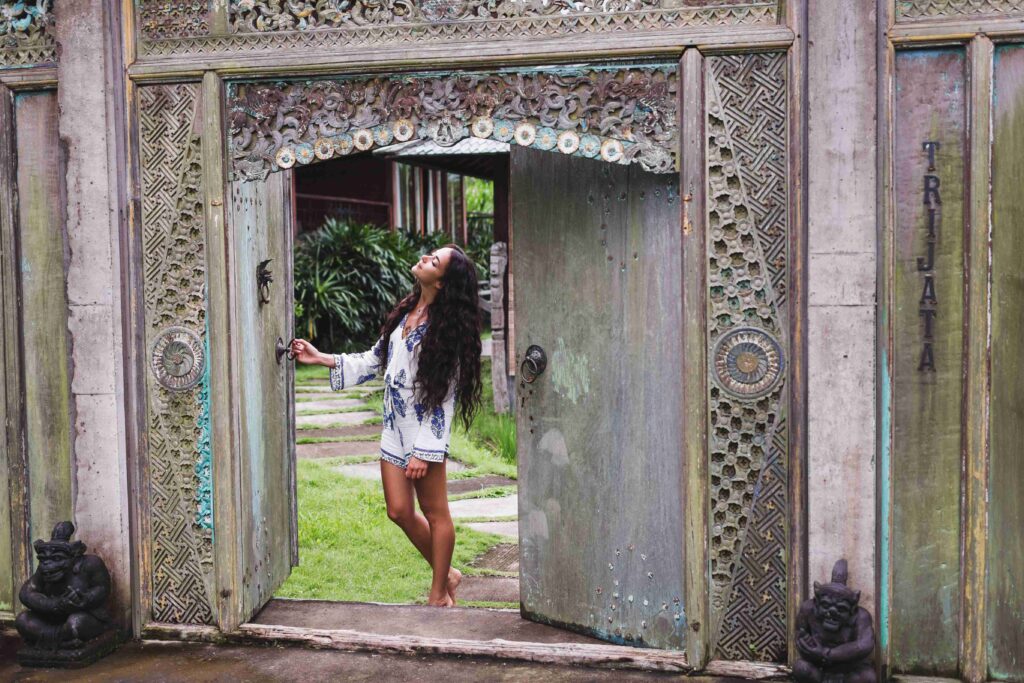
You can find evidence of traditional architecture everywhere in Bali and the evolving styles of the local architectural schools can be found in nearly every major town on the island.
Contemporary Balinese Architecture
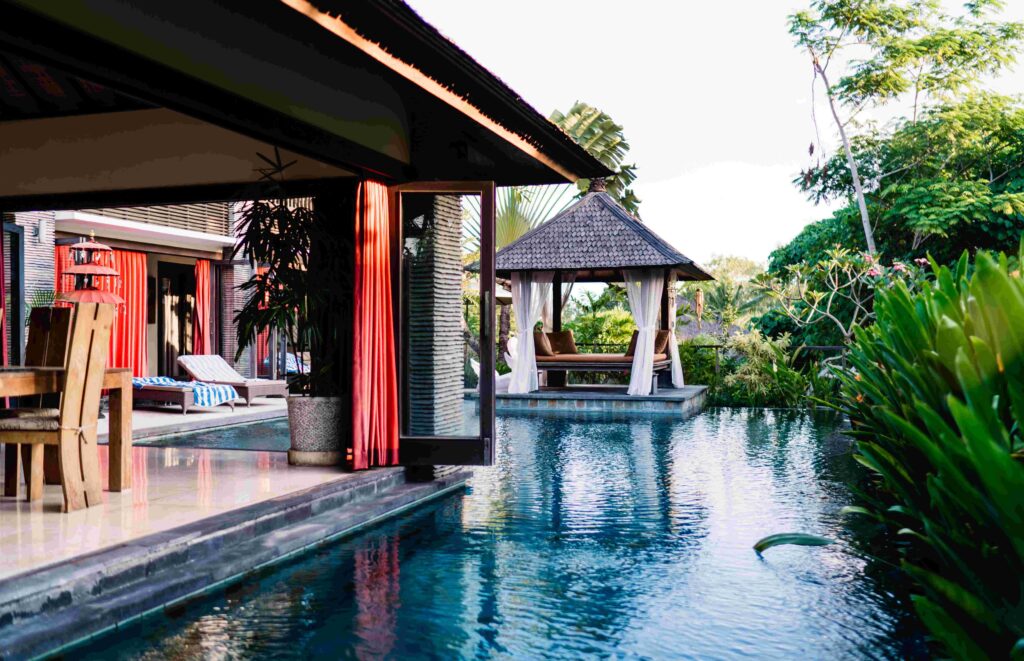
Modern contemporary architecture in Bali seeks to build on the classical and traditional and it’s not a huge break from the past.
It’s found in absolutely every structure built on the island and it has become a globally recognized style that telegraphs its tropical nature and unique calming atmosphere.
One of the reasons that so many hotels and resorts here are themed around traditional Balinese houses and villages is that they are aesthetically pleasing and clearly built using incredible levels of craftsmanship.
One interesting fact is that no building here is allowed to be taller than 15 meters – the height of a coconut tree!
Which is why you won’t find any skyscrapers on the island.
Religious Architecture
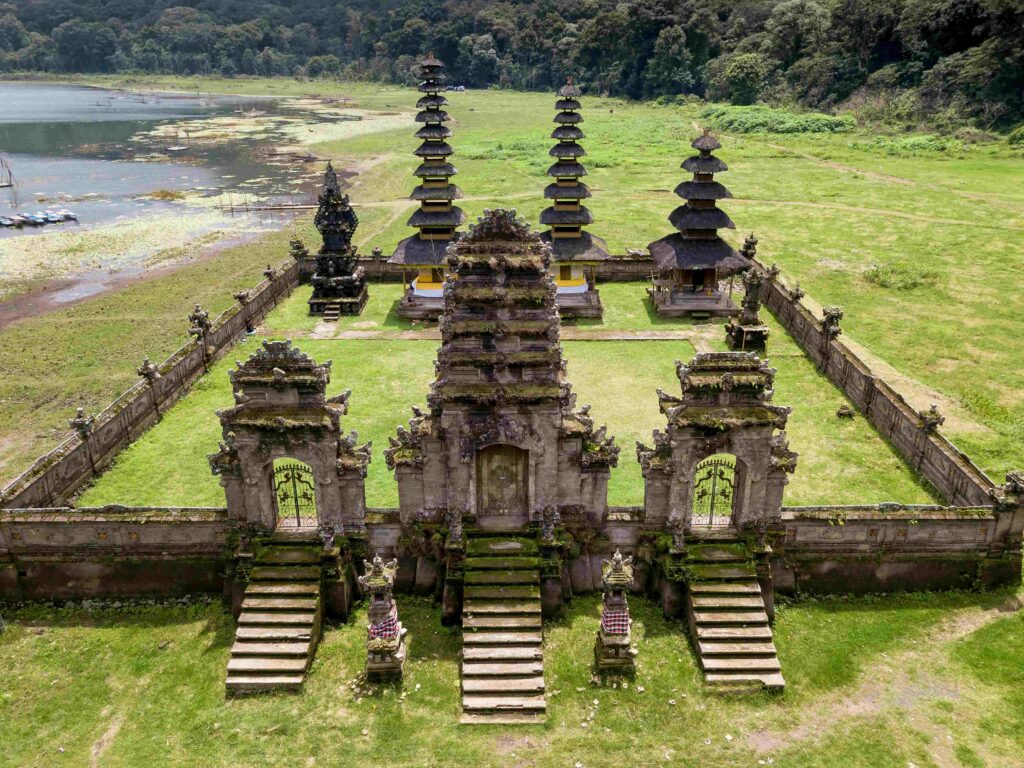
Pura (Balinese temple constructions) is a word that comes from Sanskrit and it means “walled enclosure”.
Thus a temple in Bali is a walled compound that is based around the Tri Mandala system with three enclosed areas for shrines, and other activities.
Each temple will have at least one open pavilion, often a floating pavilion, and other structures to store the temple’s relics and other numerous structures for worshippers and their needs as required.
Common buildings include a padmasana (a representation of the lotus throne of the highest god), a pelinggih meru (a multi-roofed tower or pagoda), a bale pawedan (chanting pagoda), bale pepelik (offering pavilion) and a gedong penyimpenan (relic storehouse).
Domestic Architecture

Balinese houses are not designed to be a single building and are instead a series of functional spaces joined together within a series of walled enclosures.
Thus, for example, you will tend to find that the family shrine is separate from the structures that house the kitchen and the bedrooms.
You will find gates that segregate each area of the compound from the next and often the home may also incorporate some communal buildings depending on the nature of the family residing there.
Landscaping In Balinese Architecture
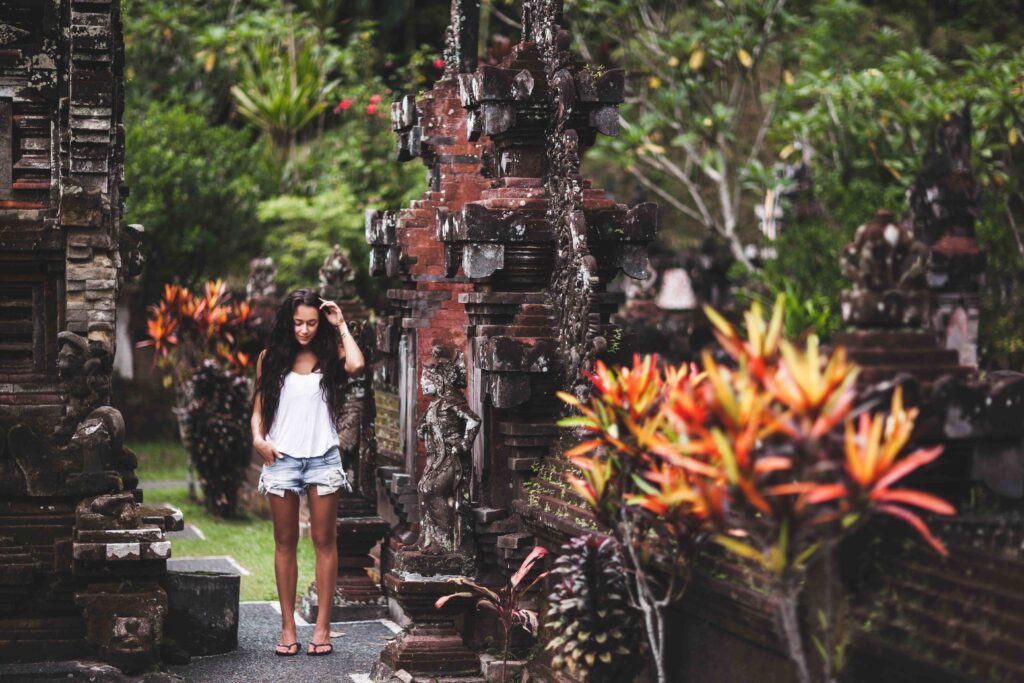
You’ll find many tropical decorative plants in Balinese gardens and again there is an emphasis on creating harmony with the environment.
In most cases, the landscaping will simply take advantage of the local terrain and is not intended to make a statement.
However, in the water gardens, you will find that many features are laid out in a more formal manner and again are meant to represent the Balinese philosophical design principles.
FAQs
What Are The Principles Of Balinese Architecture?
In brief, the principles of Balinese architecture are philosophical and include the Tri Hita Karana (cosmic balance and harmony), Tri Mandala (a spatial concept), Sanga Mandala (another spatial concept), Tri Angga (a hierarchical concept), Tri Loka (another hierarchical concept), Asta Kosala Kosali (specific design guidelines) and Arga Segara/Kaja Kelod (the sacred axis).
No Balinese architecture is complete without these principles being incorporated into the design and every architect on the island must master these principles if they want to design buildings here.
Even luxury villas must acknowledge the cultural significance of these Hindu traditions in their buildings.
What Is The Bali Design Concept?
The Balinese design concept is a unique Balinese style of architecture that draws on traditional Balinese and Javanese building principles and which places emphasis on natural materials (such as teak wood, coconut wood, bamboo poles, natural stone roof tiles, etc.)
What Is The Balinese Roof Architecture?
A thatched roof structure is known as “ijuk” and it uses leaves and fibres to create the roof. You may also find “sirap” roofs in Bali which use a hardwood shingle that is then arranged to create a tile-like pattern.
What Are The Traditional Balinese Houses?
Balinese traditional housing is found in three different forms – Parahyangan, Pawongan and Palemahan.
Final Thoughts On Balinese Architecture
Balinese architecture has a long, rich history and strives to create a balance between the people using a structure, the Earth that the structure lies upon and the spiritual realm of the island.
From richly decorated interior spaces to the family shrine on a luxury villa, you will find this harmonious relationship stressed over and over again in both the materials and spatial organization of the property.
The best way to properly understand Bali is to get to the roots of the communal-based social relationships that play out in all things here, and the buildings of Bali are a great place to get started.

